With years of experience, high-quality and thoughtful design, and top-notch presentation, our service is carefully and consistently tailored to the real needs of the client for every stage of project implementation.
Packages and Service Prices
1. CONCEPTUAL INTERIOR DESIGN PROJECT – PACKAGE A
This package is designed for clients who wish to visualize their space in terms of functionality and style without detailed selection and development of furniture, equipment, and other elements. While respecting the client’s needs and preferences, the focus is on visualizing the functional and aesthetic potential of the space through the designer’s perspective—delivered via high-quality photo and video presentations.
Service Content:
- Basic analysis of the space’s functional needs and style preferences with the client.
- Creation of a technical floor plan draft of the existing (or planned) layout.
- Two variants of the floor plan organization, including furniture and equipment placement.
- Creation of 3D photorealistic visualizations for all rooms in two different stylistic (color) variants.
- Development of an engaging video animation showcasing key views of the space.
- Emphasis on achieving the functional and aesthetic potential of the space as seen through the designer’s eye, presented through high-quality photo and video presentations.
PRICING:
- €35.00/m² – up to 100 m²
- €30.00/m² – 100 to 200 m²
- €28.00/m² – 200 to 300 m²
- Price upon request – for spaces over 300 m²
Note:
- Prices include VAT. The exact price may vary depending on the complexity of the project and will be determined by a non-binding quote (based on the provided floor plan and initial discussion with the client). The price will be defined according to the above price ranges for the respective space sizes and may slightly deviate from the listed amounts.
- For spaces on the border between the listed categories, minor price adjustments may apply.
- The minimum project price for this package is €2,000.00 (VAT included).
2. CONCEPTUAL INTERIOR DESIGN PROJECT – PACKAGE B
A comprehensive conceptual design package tailored entirely to the client’s needs and preferences. In addition to customized functional and stylistic solutions, the package includes furniture, equipment, cladding, and decoration selection—all accompanied by a cost estimate, as well as technical drawings for custom furniture, lighting positions, appliances, and plumbing. The emphasis is on an individual approach and finding a balance between aesthetic appeal and budget to achieve optimal solutions.
Service Content:
- Detailed analysis of the space’s functional needs and style preferences with the client.
- Creation of a technical floor plan draft of the existing (or planned) layout.
- Two variants of the floor plan organization, including furniture and equipment placement, with one revision.
- Creation of 3D photorealistic visualizations for the kitchen, dining room, living room, master bedroom, and bathroom in two different stylistic (color) variants, with one revision.
- Creation of 3D photorealistic visualizations for all other rooms in two different stylistic (color) variants.
- Development of an engaging video animation showcasing key views of the space.
- Creation of technical drawings for custom-made furniture.
- Conceptual design and positioning of main lighting fixtures per room, a list of electronic devices, and plumbing positions.
- Selection of flooring and wall coverings for each room, along with color choices.
- Selection of furniture, equipment, sanitary ware, lighting, and decorations.
- Supplier list aligned with the project and a cost estimate for furnishings, including three price range options for each item.
- Individual approach to finding the balance between aesthetic appeal and budget for optimal solutions.
PRICING:
- €40.00/m² – up to 100 m²
- €35.00/m² – 100 to 200 m²
- €32.00/m² – 200 to 300 m²
- Price upon request – for spaces over 300 m²
Note:
- Prices include VAT. The exact price may vary depending on the complexity of the project and will be determined by a non-binding quote (based on the provided floor plan and initial discussion with the client). The price will be defined according to the above price ranges for the respective space sizes and may slightly deviate from the listed amounts.
- For spaces on the border between the listed categories, minor price adjustments may apply.
- The minimum project price for this package is €2,800.00 (VAT included).
3. CONCEPTUAL-EXECUTION INTERIOR DESIGN PROJECT – PACKAGE C
In addition to a comprehensive conceptual design tailored to the client’s functional needs and aesthetic preferences, this package includes everything necessary for successful practical implementation. From detailed technical drawings, schemes, and specifications to offer collection, payment management, delivery, and assembly coordination, as well as collaboration with carpenters and other professionals. It also includes direct consultations with the designer to resolve uncertainties during the project’s implementation.
Service Content:
- Detailed analysis of the space’s functional needs and style preferences with the client.
- Creation of a technical floor plan draft of the existing (or planned) layout.
- Two variants of the floor plan organization, including furniture and equipment placement, with one revision.
- Creation of 3D photorealistic visualizations for the kitchen, dining room, living room, master bedroom, and bathroom in two different stylistic (color) variants, with one revision.
- Creation of 3D photorealistic visualizations for all other rooms in two different stylistic (color) variants.
- Development of an engaging video animation showcasing key views of the space.
- Creation of technical drawings for custom-made furniture.
- Conceptual design and positioning of main lighting fixtures per room, a list of electronic devices, and plumbing positions.
- Selection of flooring and wall coverings for each room, along with color choices.
- Selection of furniture, equipment, sanitary ware, lighting, and decorations.
- Supplier list aligned with the project and a cost estimate for furnishings, including three price range options for each item.
- Schemes for demolishing and constructing new walls (if necessary).
- Schemes for positioning and laying flooring and wall coverings (basic and/or decorative).
- Technical drawings (views) of walls with planned elements.
- Specifications of colors and materials.
- Collection and detailed analysis of offers for custom-made elements (from our trusted collaborators).
- Offers for selected standalone furniture, flooring, wall coverings, equipment, sanitary ware, lighting, wallpaper, stucco, and decorations are collected, forwarded, and managed, including payment, delivery, and assembly coordination.
- Direct consultation with the designer for resolving uncertainties during the implementation phase through calls, video calls, emails, and in-office meetings.
- Individual approach emphasizing quality and finding the balance between project attractiveness and the defined investment budget to achieve optimal solutions.
PRICING:
- €50.00/m² – up to 100 m²
- €45.00/m² – 100 to 200 m²
- €42.00/m² – 200 to 300 m²
- Price upon request – for spaces over 300 m²
Note:
- Prices include VAT. The exact price may vary depending on the complexity of the project and will be determined by a non-binding quote (based on the provided floor plan and initial discussion with the client). The price will be defined according to the above price ranges for the respective space sizes and may slightly deviate from the listed amounts.
- For spaces on the border between the listed categories, minor price adjustments may apply.
- The minimum project price for this package is €3,750.00 (VAT included).
4. PROJECT EXECUTION SUPERVISION AND CONSULTATION (IMPLEMENTATION SUPERVISION)
This service involves recommending reliable contractors for various types of work, supervising and coordinating interior works, providing additional advice on material and service selection, managing your budget, and keeping you informed about the implementation phases.
Service Content:
- Supervision and coordination of interior works once they commence.
- Recommendations for contractors.
- Advice on material and service selection.
- Coordination and control of contractors, defining priorities, and creating a chronological schedule of tasks.
- Monitoring the budget and planned expenses.
- Regular updates for the client on the project implementation phases.
PRICING:
€15.00 – €30.00/m²
Note:
- Prices include VAT. The exact price depends on the location and complexity of the project and will be determined in a non-binding quote.
- The Project Execution Supervision and Consultation service can only be contracted alongside the Conceptual-Execution Interior Design Project (PACKAGE C).
5. EXTERIOR DESIGN
- Defining the layout solution by functional and visual zones.
- Development of specific functional areas included in the project (e.g., summer kitchens, gardens, lounges, recreational and sports facilities, pools, saunas, whirlpool solutions, etc.).
- Detailed design of structures, canopies, fences, and custom furniture through technical drawings and sketches.
- Creation of 3D photorealistic visualizations of the building and its surroundings.
- Selection of coverings for pathways, pools, and beaches, as well as facade color.
- Spatial arrangement of plants (planting plan) with a specification and quantity of plants by species and varieties suited to the climate and design.
- Conceptual design of exterior lighting.
- Professional exterior photography (arranged separately upon client request).
PRICING:
Price upon request – depending on the location and complexity of the project.
6. CONCEPTUAL ARCHITECTURAL DESIGN WITH FLOOR PLANS (PRE-ARCHITECT PHASE AND BUILDING PERMIT DOCUMENTATION PREPARATION):
- Defining the project brief, analysis, and functionality of the building.
- Creation of 2-3 floor plan variants of the basic spatial and design concept, including furniture and equipment layout.
- Positioning the building on the plot.
- Production of up to 5 photorealistic 3D visualizations of the building’s exterior and the basic contours of the surroundings.
- Aligning the solution with the investor’s needs and preferences (online or in our office).
- Collaboration within the CTI team, which includes interior designers, a civil engineer, a licensed architect, and a licensed structural engineer, ensuring that requirements are coordinated and verified from the initial phases of the conceptual design.
PRICING:
Price upon request
Note:
This service is intended for investors beginning the process of obtaining a building permit and have contracted the Conceptual-Execution Interior Design Project (PACKAGE C) with CTI.
NOTES:
- Project timelines are calculated from the day the designer receives all the necessary agreed documentation and after the advance payment is made.
- Payment terms: 50% advance upon acceptance of the offer, 50% upon delivery of the project in digital (and printed) format.
- If a floor plan of the space does not exist, a site visit for measurements, as well as manual and computer drafting of the floor plan, will be charged at €100 (VAT included). For locations outside of Istria and Primorje-Gorski Kotar County, actual travel expenses (fuel, tolls, ferry) may be charged.
- Direct consultations with the designer to resolve issues during the implementation phase at the site via calls and video calls (within PACKAGE C) typically occur once a week, lasting approximately 30 minutes. The meeting time is scheduled in advance (unless there is an urgent matter). Office meetings take place once or twice a month, lasting approximately 1 hour, at a pre-scheduled time.
- The conceptual interior design project includes a maximum of three space layout proposals (two variants + 1 additional revision). Each new proposal requested by the client will be charged at 30% of the conceptual project fee.
- The offer does not include architectural projects, conservation reports, structural engineering projects, mechanical projects, electrical projects, occupational safety reports, geotechnical reports, fire protection reports, or other reports required by special laws. If any of these projects or reports are necessary, CTI can offer their creation either within our team or through our external collaborators, upon client request.
You can view the general terms and conditions for providing interior and exterior design services here.
Our Partner

Activity Timeline for Interior Design
Our task is to gather all the necessary information from you in a pleasant and efficient communication process to deliver a project that fully meets your desires and needs. At the same time, you can rely on the experience, creativity, and smart solutions of our expert team, who will respect your time and avoid burdening you with unnecessary matters.
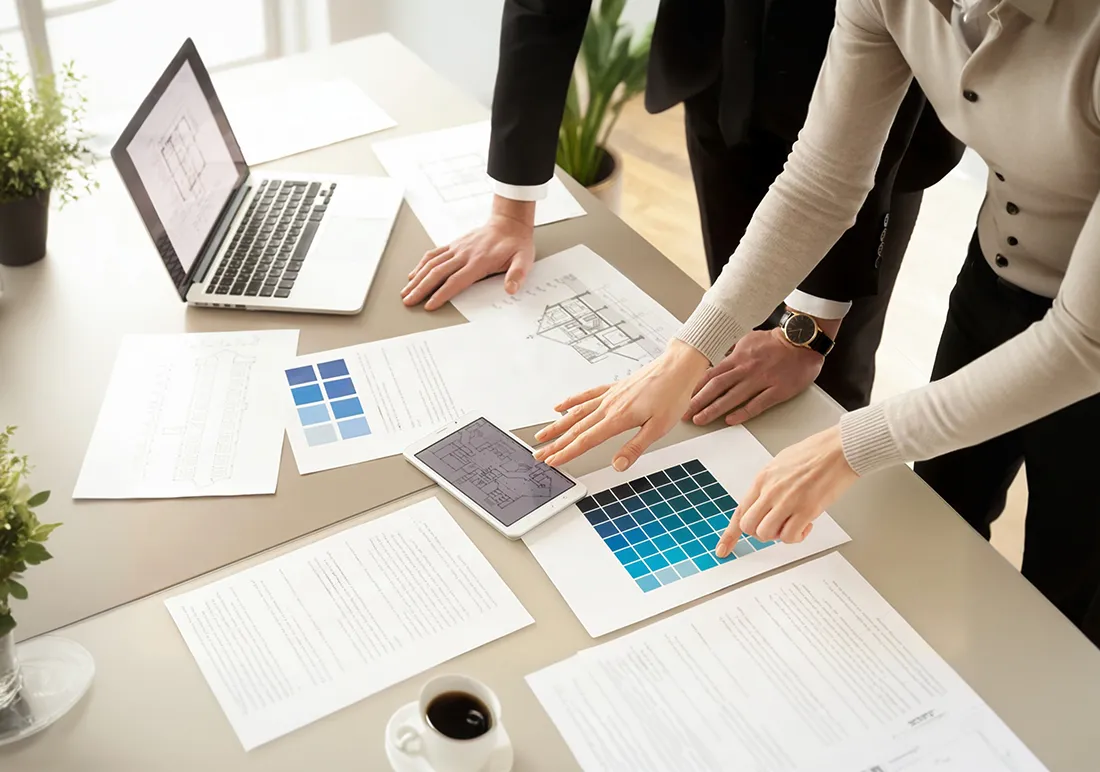
01 Initial Meeting
- The project begins with an initial meeting, during which we discuss all your desires and needs in terms of how the space should function, what should be in each room, and your preferences regarding aesthetics and style.
- The initial meeting can take place at our office or via a video meeting (WhatsApp, Viber).
- You will fill out a style questionnaire, which will serve as an additional design guideline for creating the project.
- It is necessary to provide all relevant documentation (floor plans and drawings) of the space, which can be submitted in paper form, PDF format, or AutoCad format (dwg) if available.
02 Development of Floor Plan Solutions
- The floor plan solutions consist of the existing state floor plan (if you don’t have one, we will take measurements at the site) and 2-3 variants of the floor plan organization, including furniture and equipment layout, depending on the selected package.
- Afterward, we will have another meeting with you to choose the final floor plan solution, which will serve as the foundation for the further development of the project.
- If you have chosen PACKAGE A, you will select one of the two proposed floor plans. If you have chosen PACKAGE B or C, along with the two proposed solutions, you also have the additional option to combine solutions.
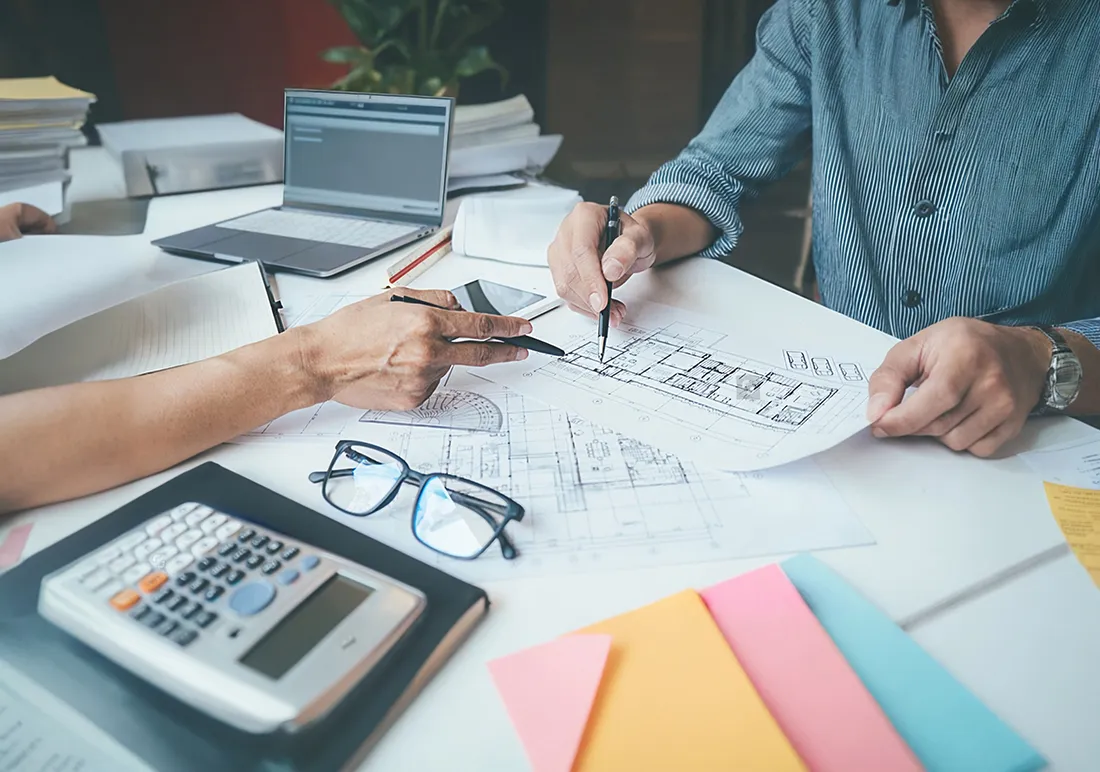
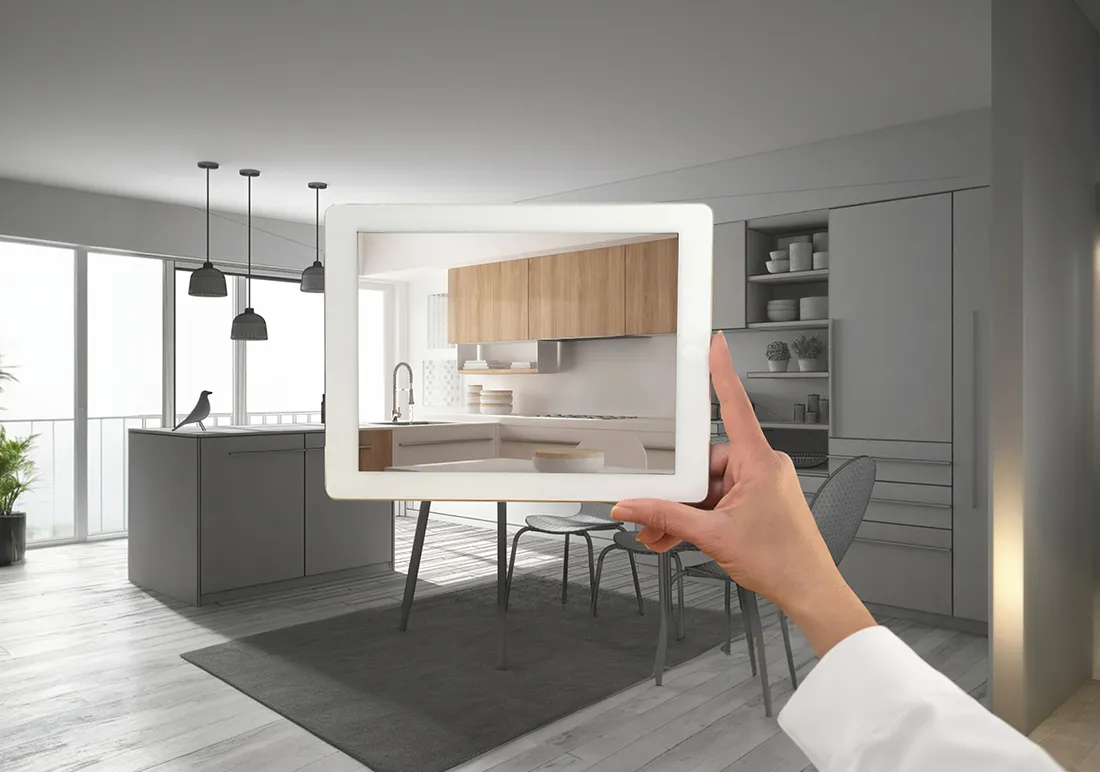
03a Creation of 3D Visualizations – Package A
- Next, we will create a 3D model in which we implement standalone and custom-made furniture, as well as all other elements, and incorporate colors, materials, and textures.
- If you have selected PACKAGE A, we will create 3D photorealistic visualizations for all rooms in two different stylistic (color) variants.
- We will also create an attractive video animation that includes characteristic views of the space.
- The project will be delivered in digital format (PDF and MP4).
03b Creation of 3D Visualizations – Packages B and C
- If you have selected Package B or C, after creating the 3D model, we first produce 3D visualizations for the kitchen, dining room, living room, master bedroom, and one bathroom in two different stylistic (color) variants.
- After delivering the above visualizations, you have the option for one revision, which can apply to one or more solutions within the visualized rooms (e.g., if you decide that you need differently organized kitchen elements and, in addition, a different solution for wardrobes in the bedroom).
- If corrections were needed in the previous step, those changes will be implemented into the 3D model, and final 3D visualizations will be created for the spaces where the changes took place.
- Additionally, we will create 3D visualizations for all remaining rooms in two different stylistic (color) variants.
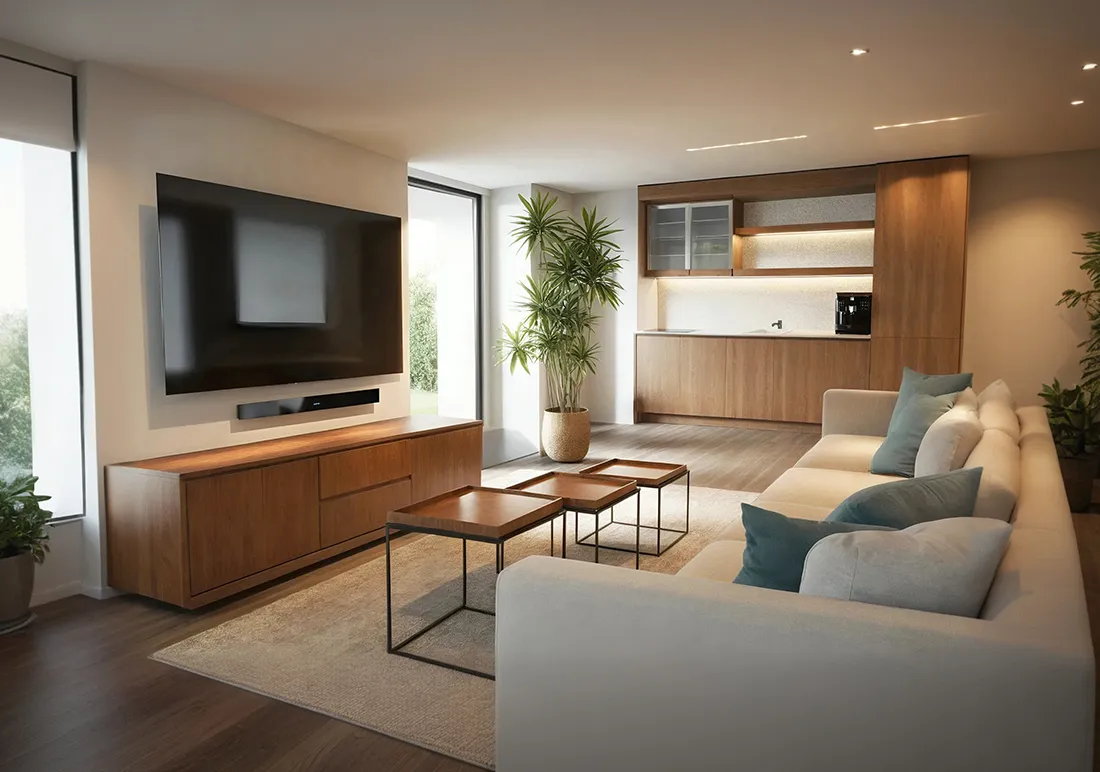
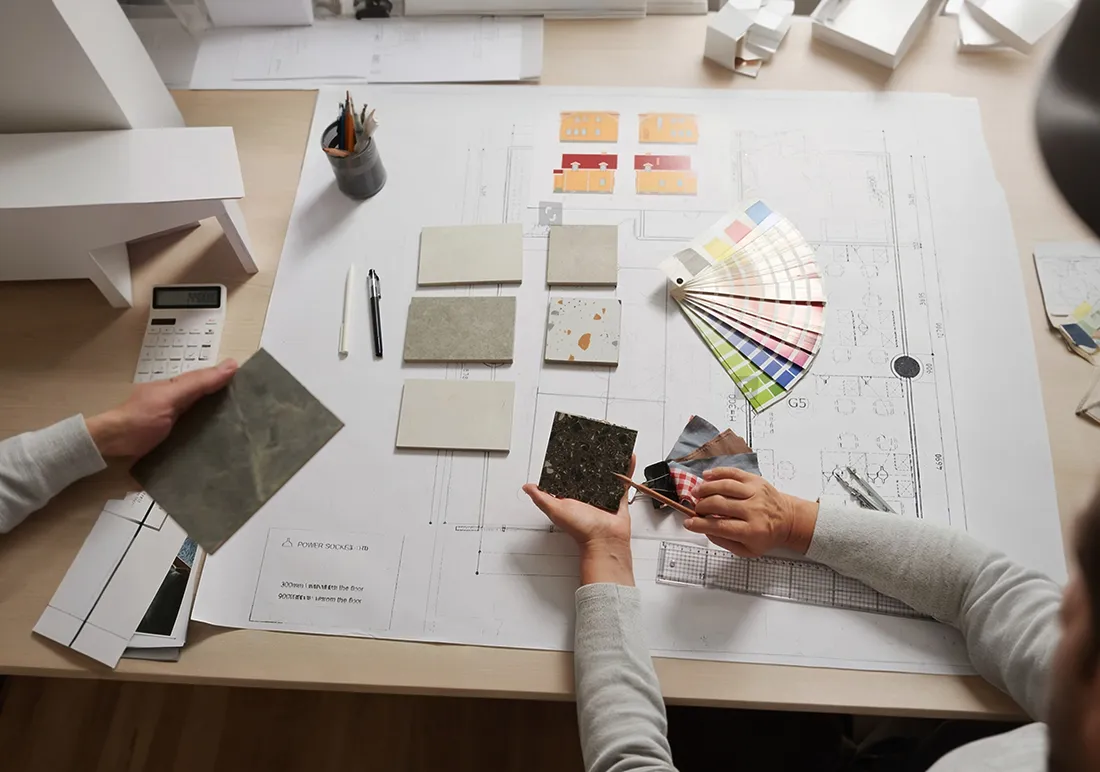
04a Completion – Package B
- After creating all the 3D photorealistic visualizations, we proceed to develop technical drawings for custom-made furniture and create the conceptual design and positioning of the main lighting fixtures per room, along with a list of electronic devices and water connections.
- In addition to selecting flooring and wall coverings, color choices, and complete furniture, equipment, sanitary ware, lighting, and decorations, we compile a supplier list and an equipment cost estimate, offering 3 price range options for each item.
- We create an attractive video animation that includes characteristic views of the space.
- The project will be delivered in both paper and digital formats (PDF and MP4).
04b Implementation Phase – Package C
- After completing all the 3D visualizations, we proceed with the creation of technical drawings for custom-made furniture and develop the conceptual design and positioning of the main lighting fixtures per room, as well as a list of electronic devices and water connections.
- We create demolition plans and designs for new wall constructions, positioning and installation of coverings, and technical drawings (elevations) of walls with planned elements.
- In addition to selecting flooring and wall coverings, color and material specifications, and complete furniture, equipment, sanitary ware, lighting, and decoration, we compile a supplier list and a cost estimate, offering 3 price range options for each item.
- Once you have selected the specific items, we collect and forward the offers, manage payments, coordinate delivery and installation, and collect and process offers for custom-made elements with our collaborators.
- During the project implementation phase, we are available at all times for consultations to resolve any issues via calls, emails, and meetings at the office.
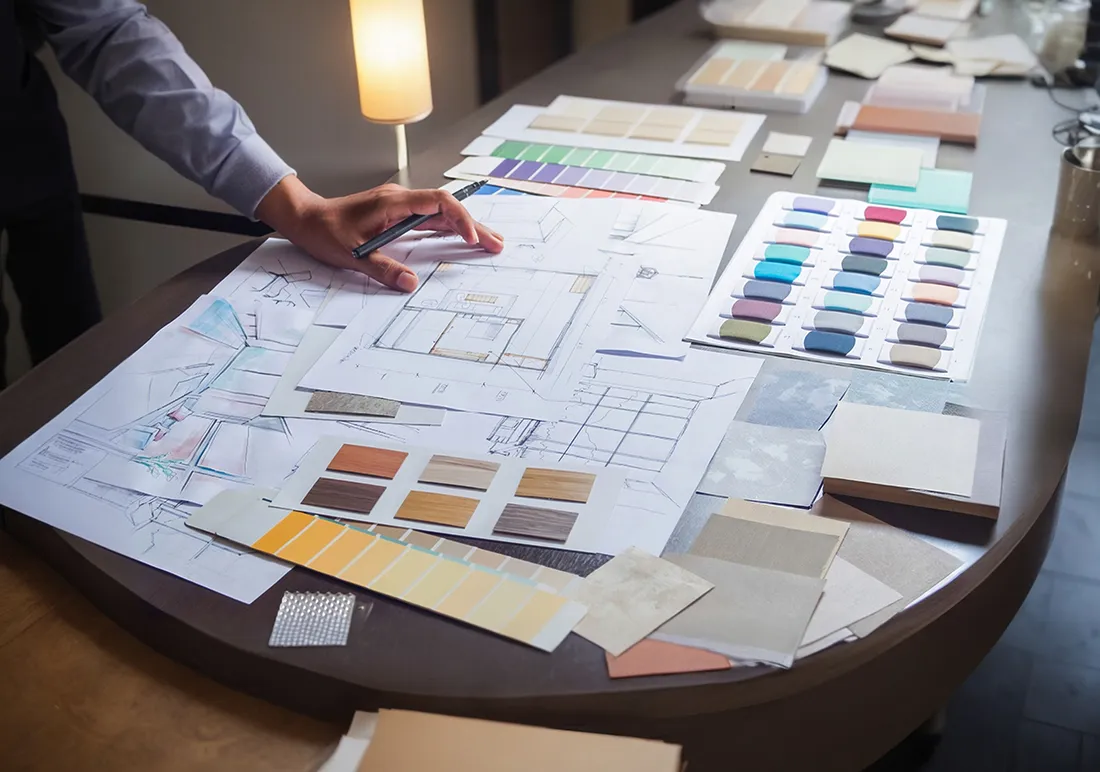
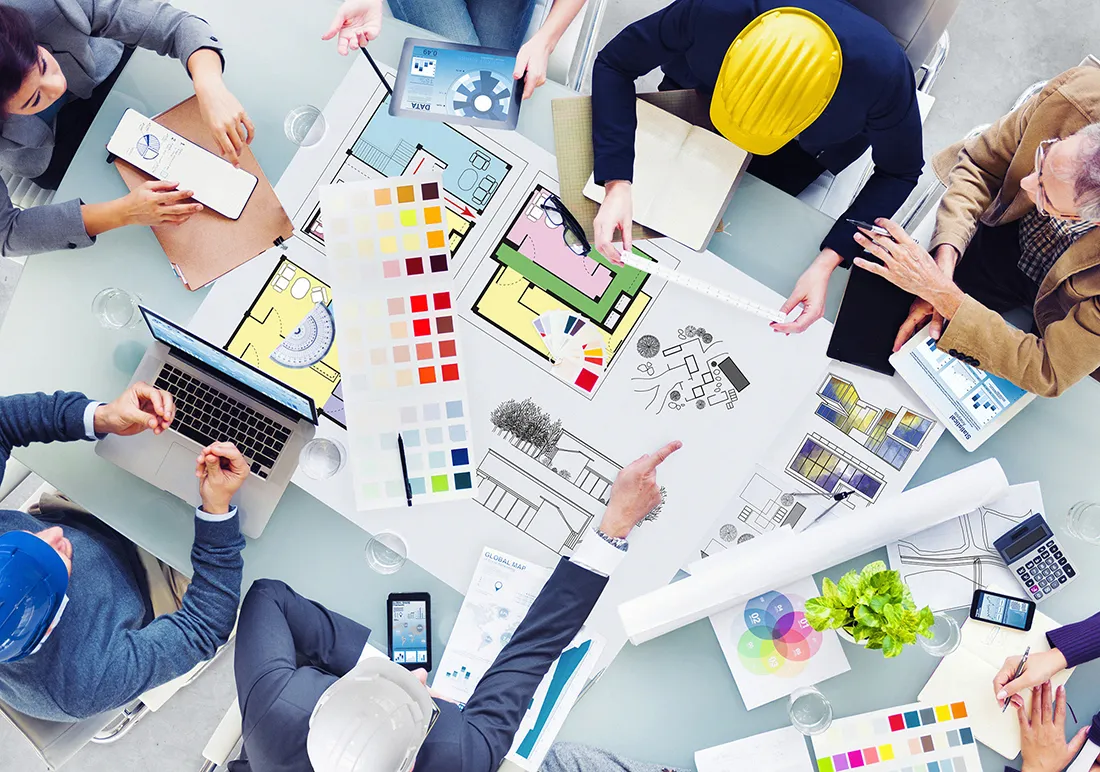
Monitoring of Works
- This service can only be contracted together with the creation of the Conceptual-Implementation Interior Design Project (PACKAGE C), as these two phases are closely connected.
- We will suggest contractors for the work, although you are free to choose any contractor of your choice, regardless of our suggestions.
- We will oversee and control the work in the interior once it begins.
- We will define priorities and the chronological schedule of tasks, coordinate the contractors, and monitor the budget.
- We will regularly inform you about the progress of the implementation phases.
