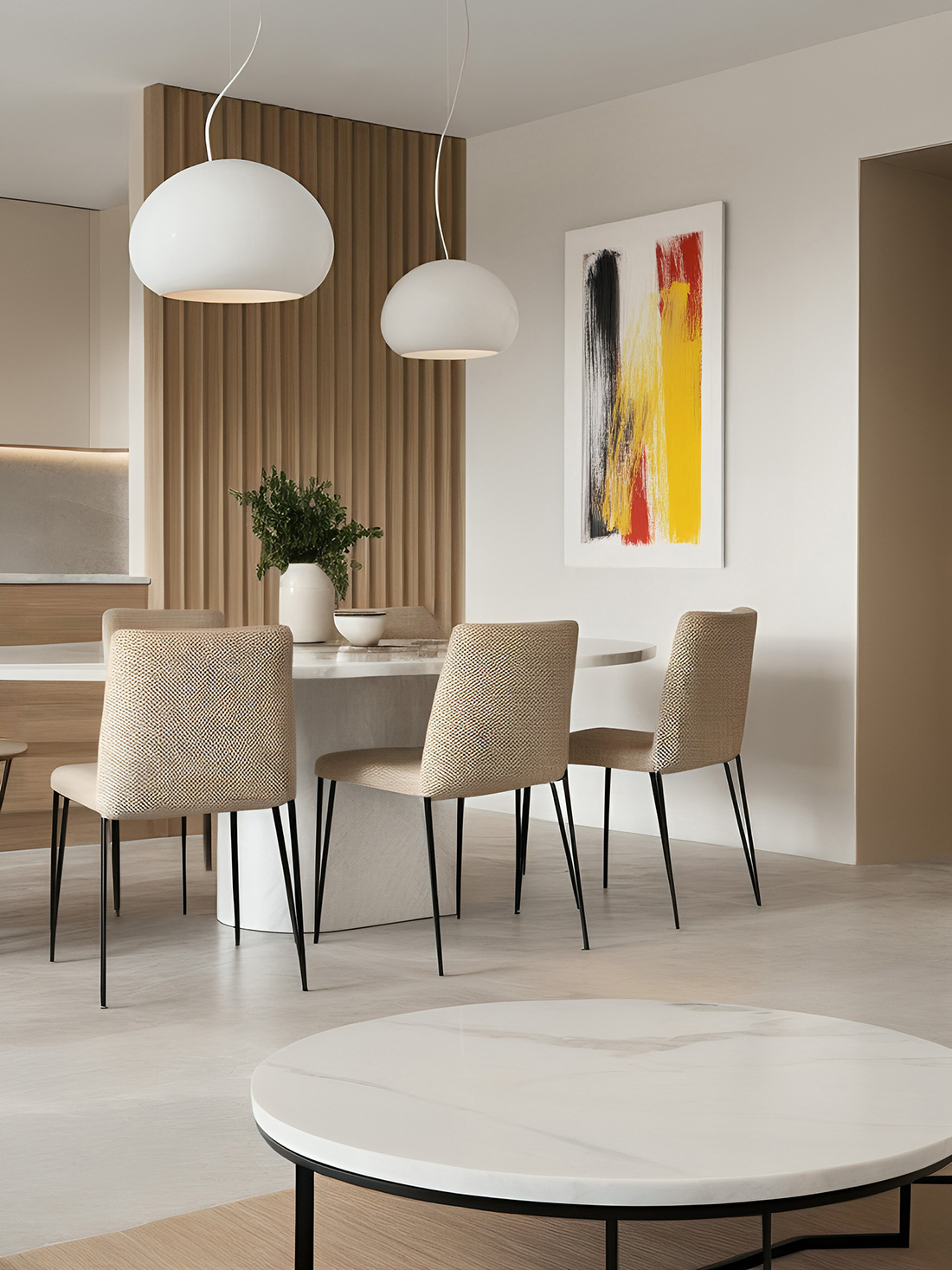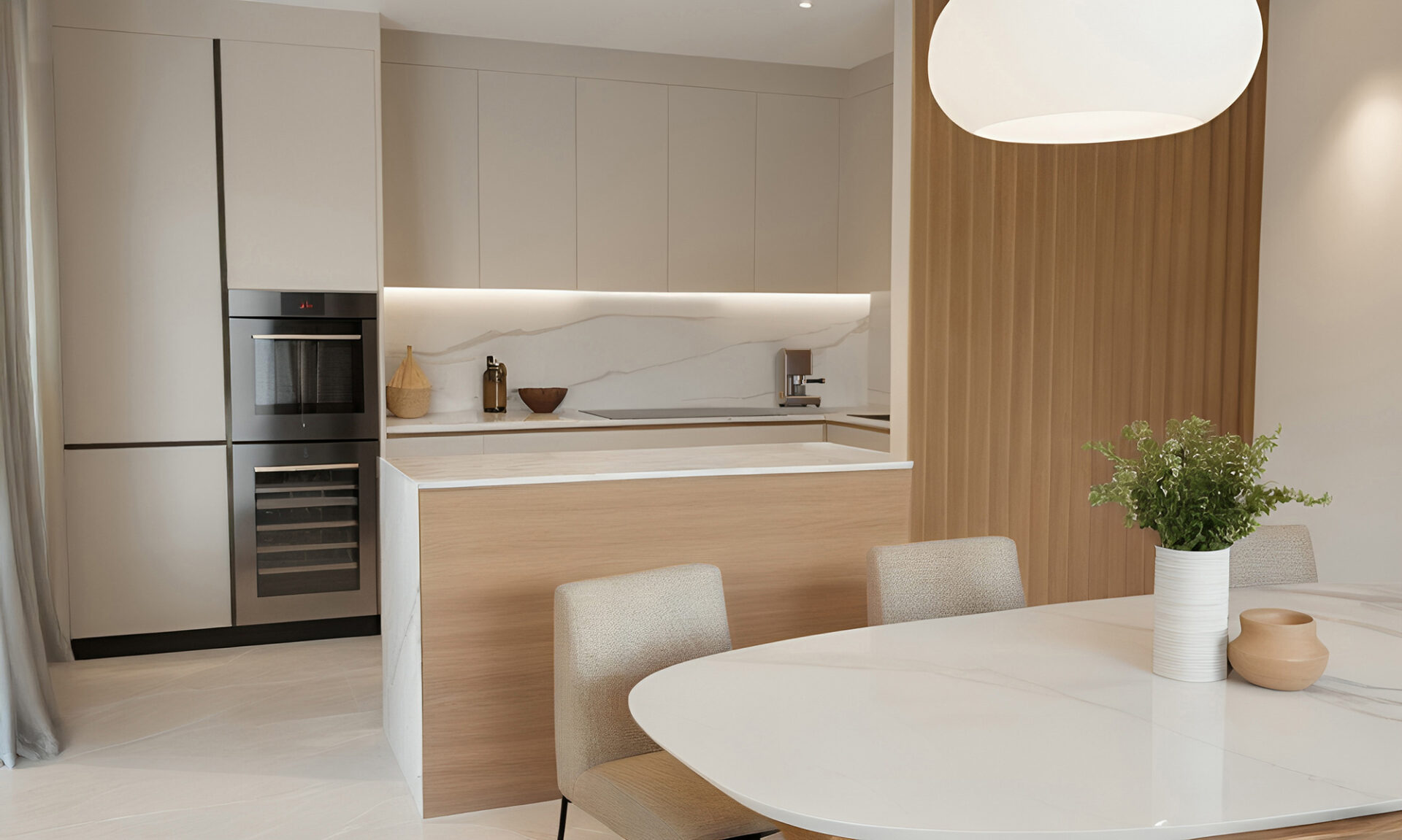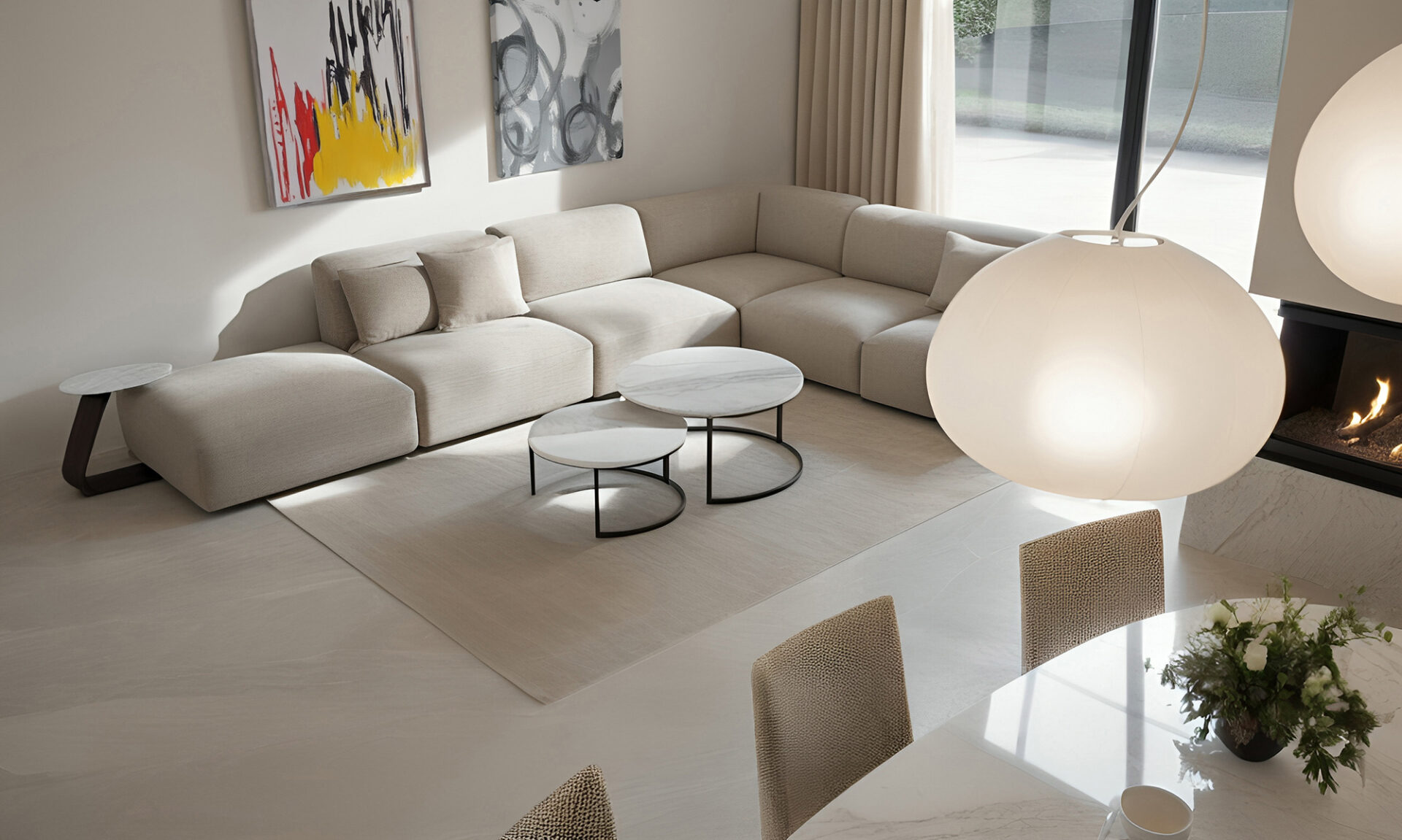Share this post
House in Labin
Labin
We created a conceptual interior design project for a family house in Labin. After defining the basic style and functional requirements with the client, we proposed several stylistic and color variations compatible with the main concept. The client selected the solution they liked the most, aligning with their preferences.
(3D Visualizations)
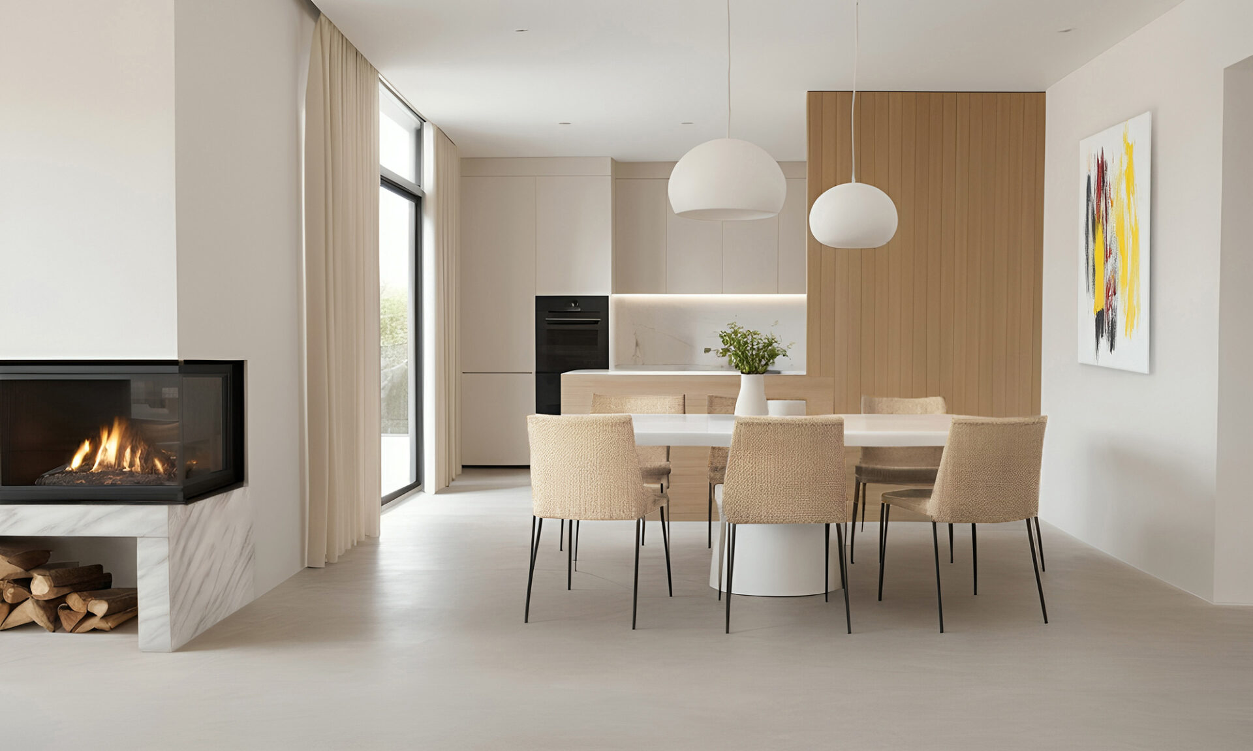
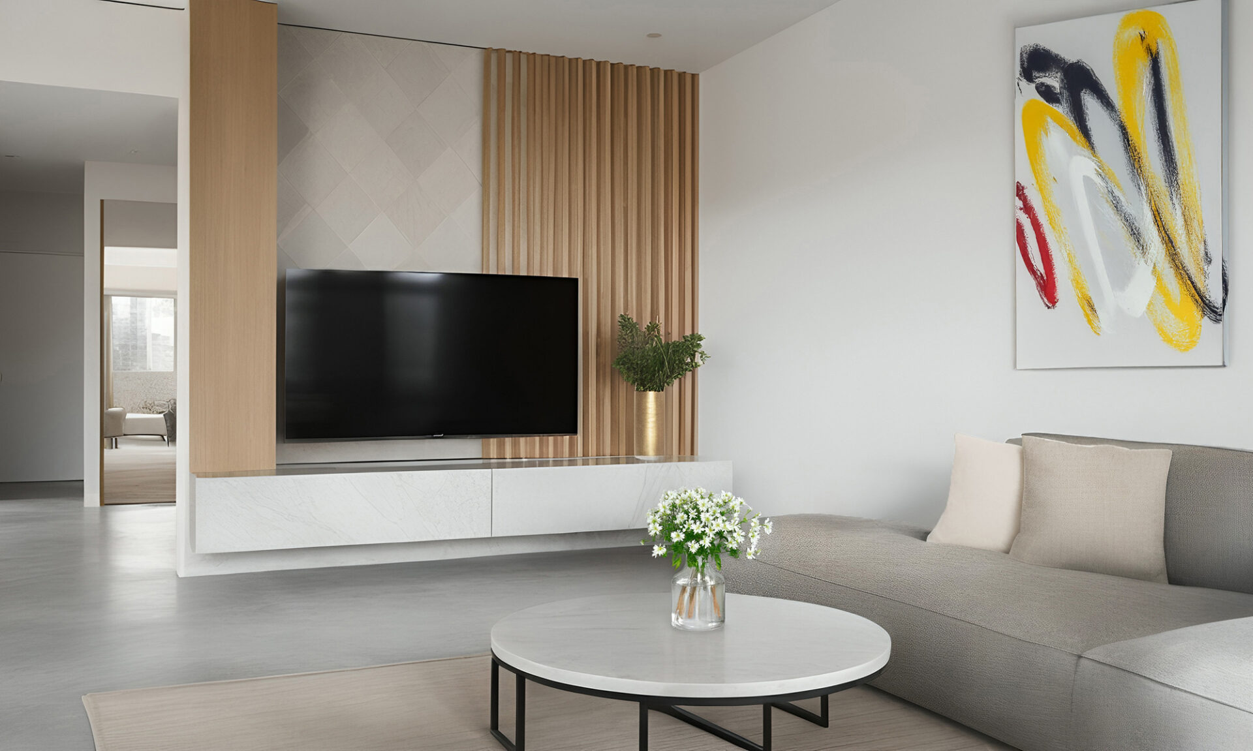
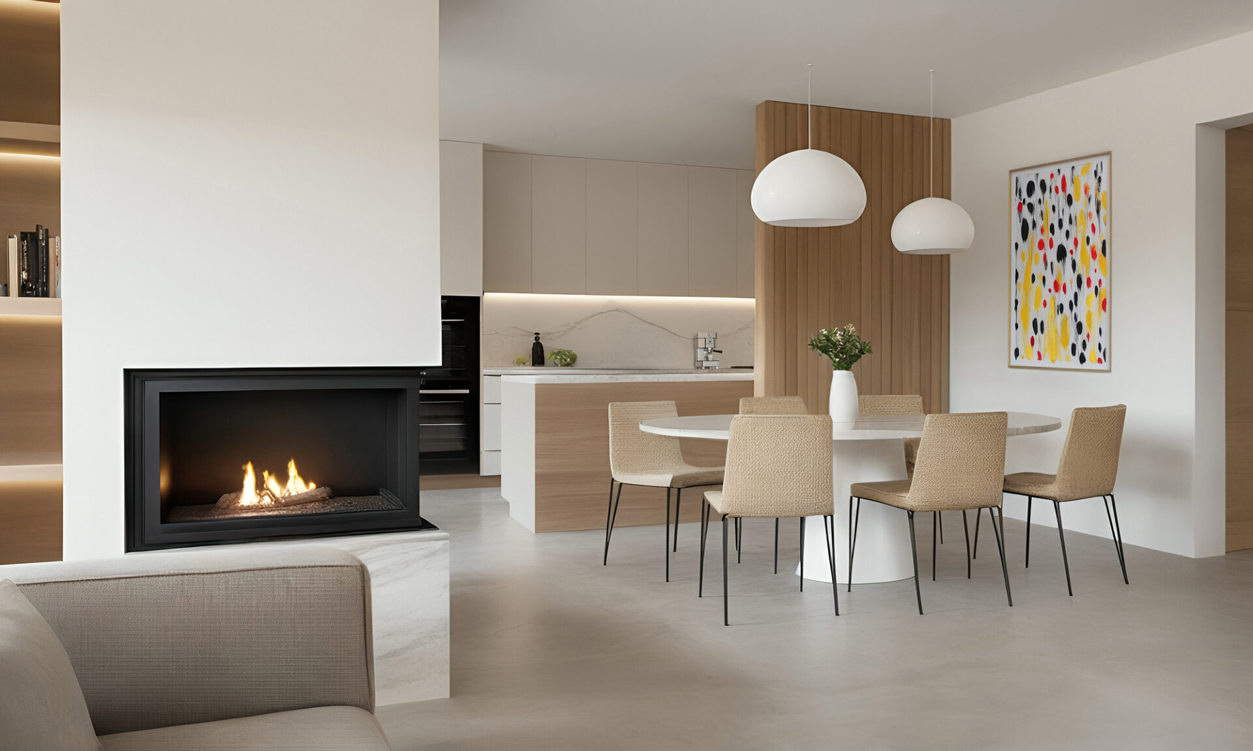
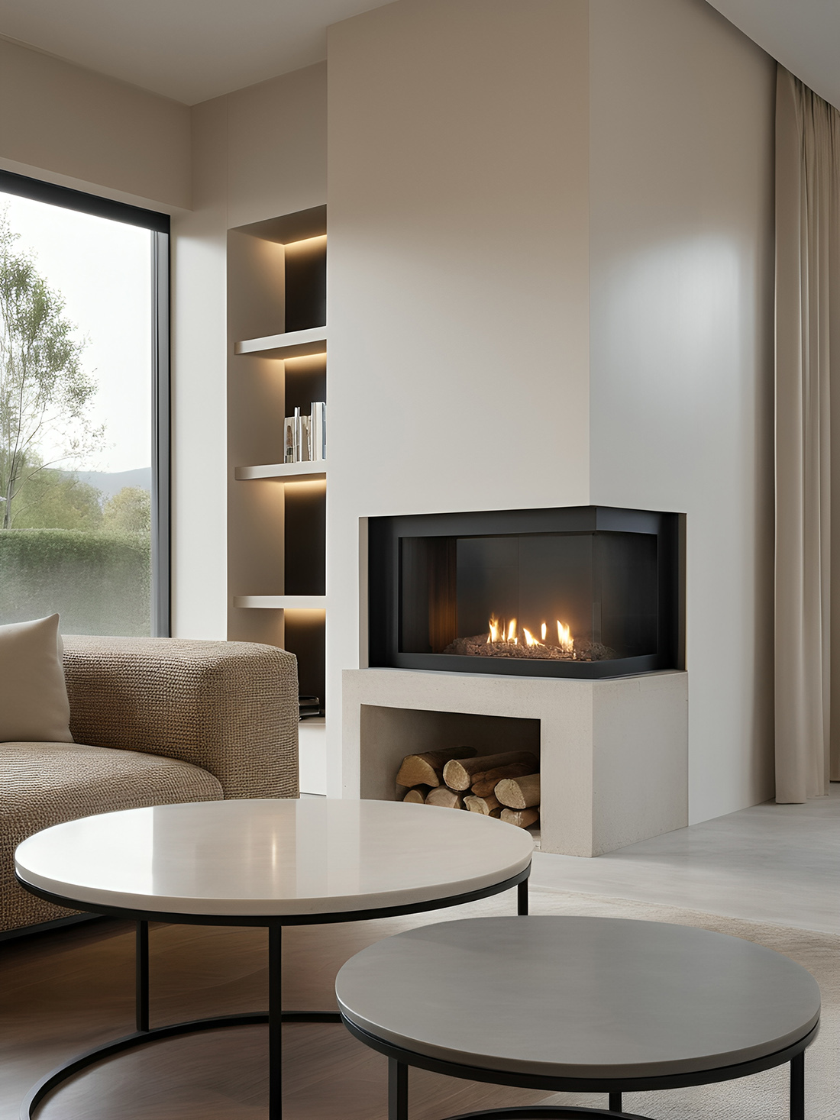
``In design, I don’t just see with my eyes but also with my heart. I find things that the client will connect with. How else could you design someone’s home?``
``At the core of all my designs lies a firm belief that beauty is a powerful positive force.``
